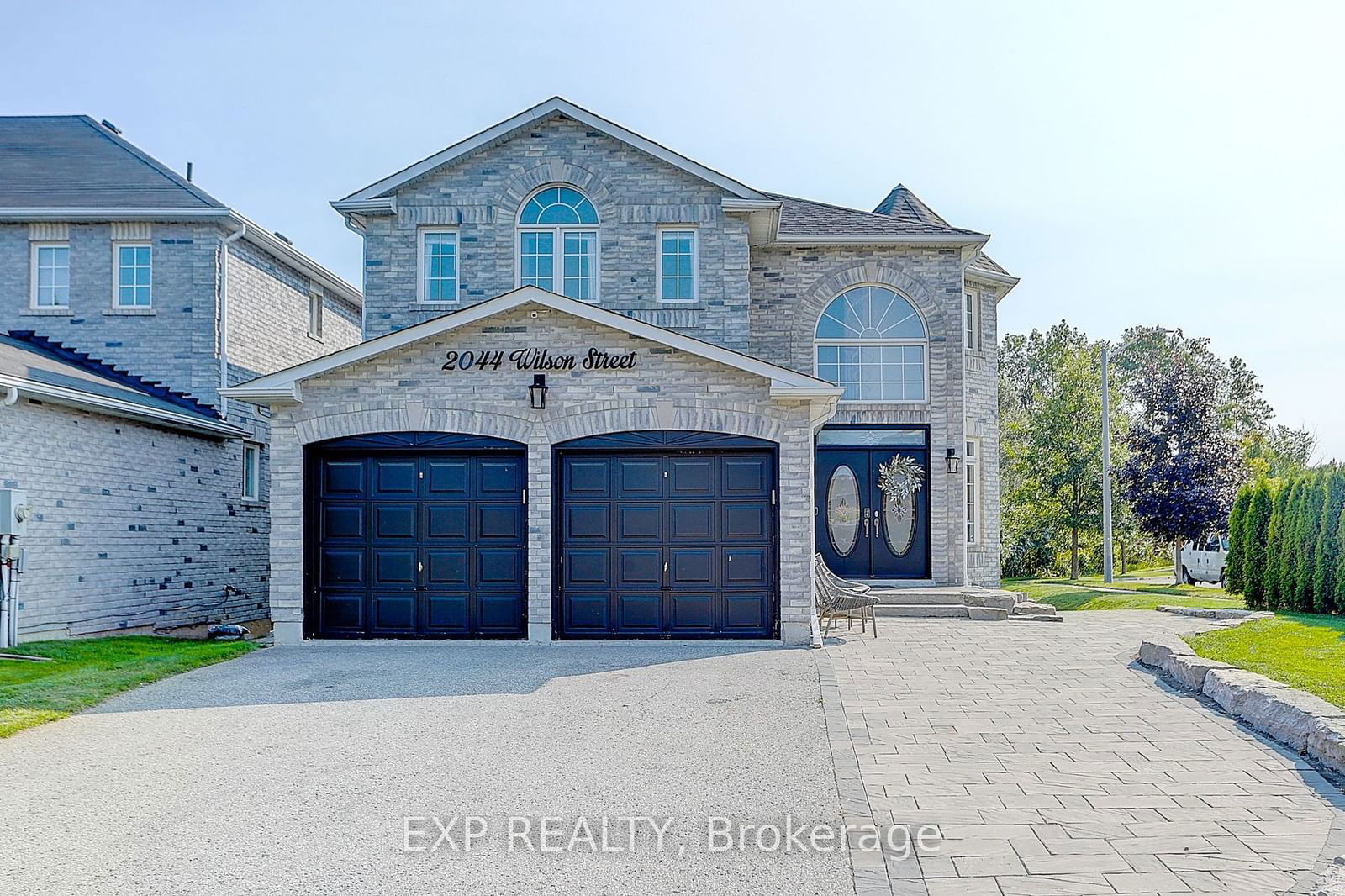$899,000
$***,***
3-Bed
3-Bath
2000-2500 Sq. ft
Listed on 9/4/24
Listed by EXP REALTY
Stunning detached home nestled in a desirable neighbourhood, on a large premium lot. Open concept layout, soaring cathedral ceiling that brings in an abundance of natural light. The spacious, upgraded eat-in kitchen features a walk-out to a custom deck that overlooks a serene ravine. Inside, you'll find hardwood floors in the family room, dining room, and upper-level landing, complemented by an elegant staircase with iron railings. Pot lights illuminate the home throughout. The large primary bedroom boasts a fireplace and a walk-in closet, providing a cozy retreat. Additional bedrooms are generously sized, offering comfort and space for the entire family. The unspoiled walkout basement presents a blank canvas for future customization and expansion and income opportunities. 4 bedrooms layout converted to current 3 bedroom design (Larger primary). Easily converted back to 4 bedroom. Close to Lake Simcoe, Innisfil beach park, shopping and highway 400.
Water Softener, Chlorine/Sediment Filter, Central Vac, Air Sealing/Attic Insulation, Exterior Waterproofing, HRV System (Rough In), Smart Home features Including, Door Camera, Thermostat, Garage Doors and Indoor/ Outdoor Pot lights.
To view this property's sale price history please sign in or register
| List Date | List Price | Last Status | Sold Date | Sold Price | Days on Market |
|---|---|---|---|---|---|
| XXX | XXX | XXX | XXX | XXX | XXX |
N9297999
Detached, 2-Storey
2000-2500
9
3
3
2
Attached
6
Central Air
Unfinished, W/O
Y
N
Brick
Forced Air
Y
$5,336.00 (2024)
< .50 Acres
164.47x38.91 (Feet)
